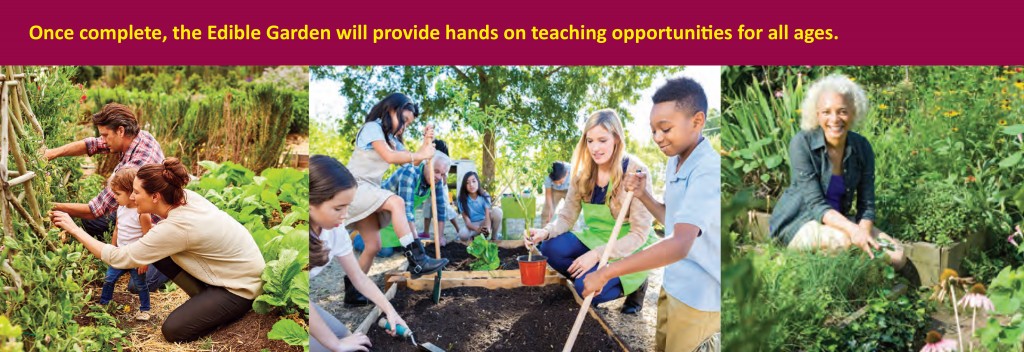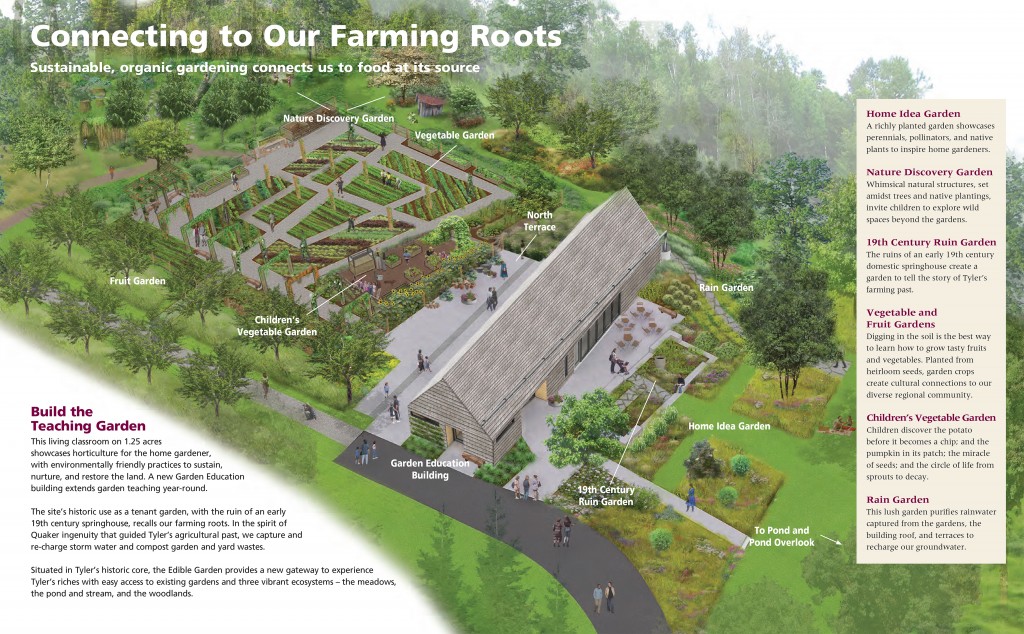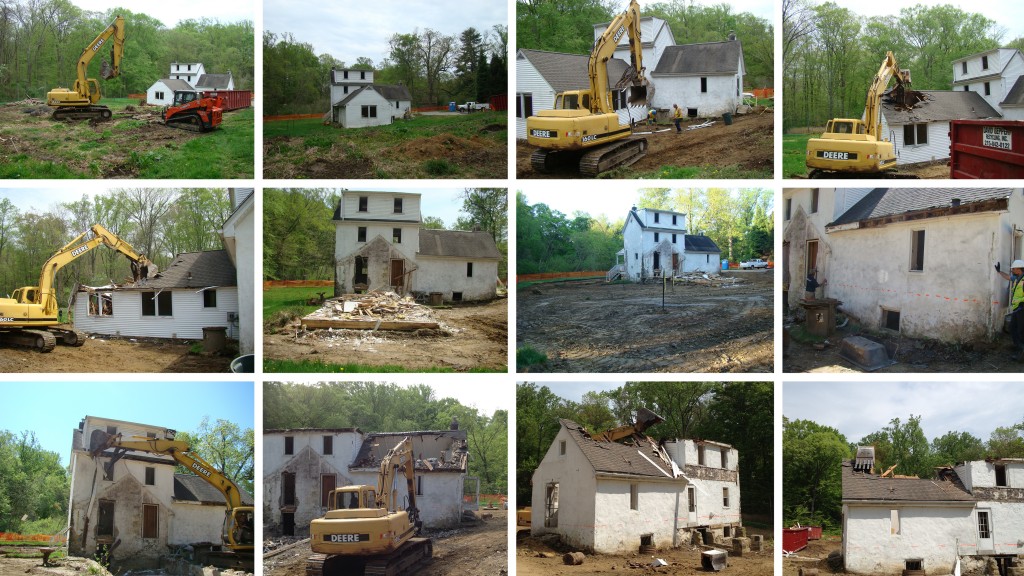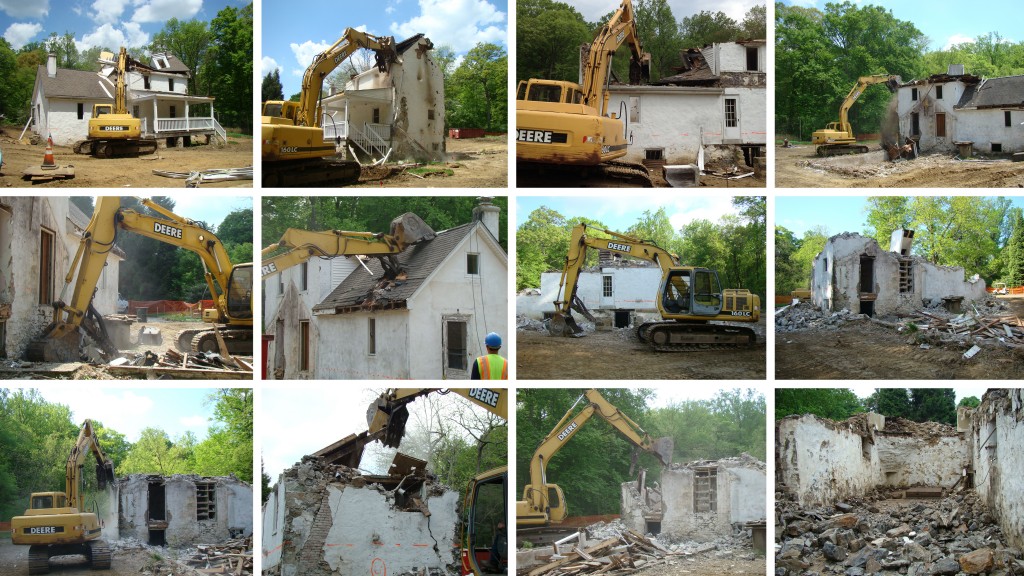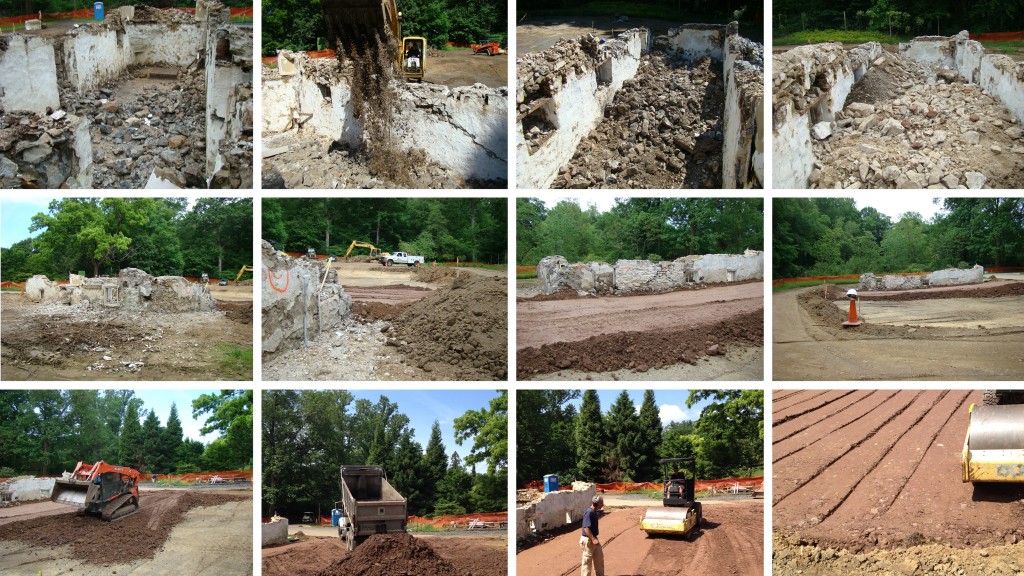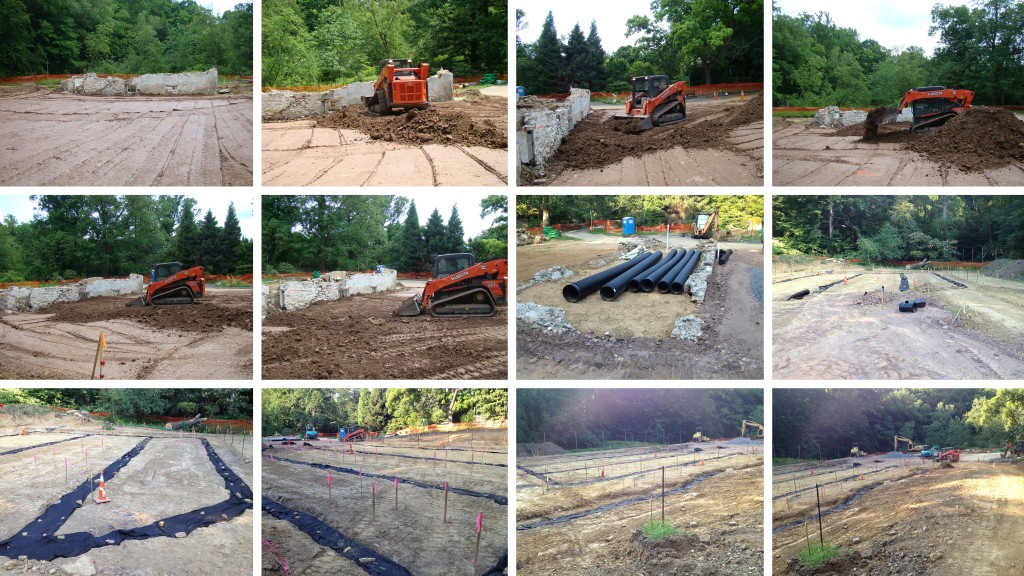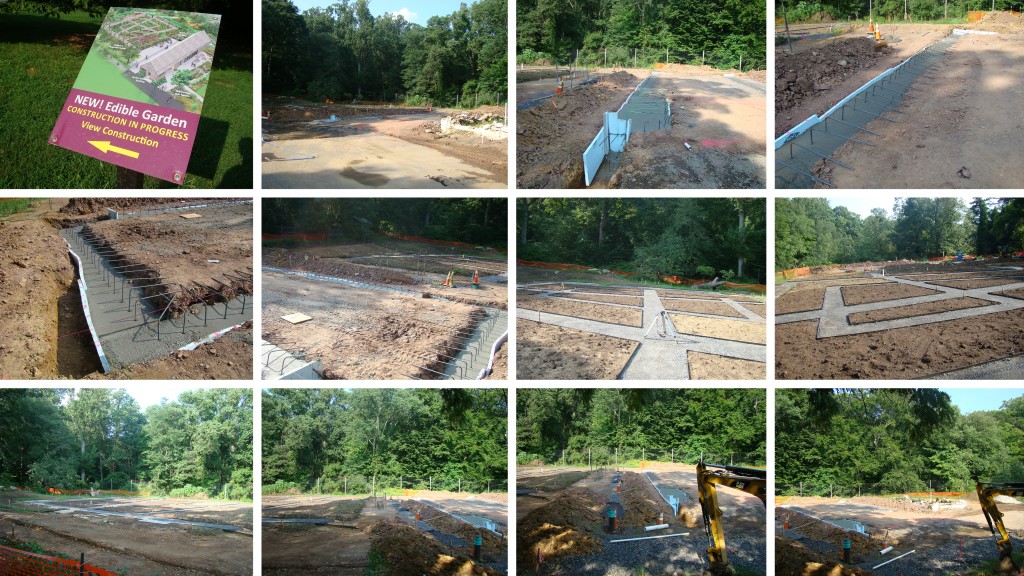Edible garden
 Tyler’s Edible Garden Project
Tyler’s Edible Garden Project
Please join us in thanking the many generous donors, foundations, corporate supporters, and Tyler’s Board of Trustees for bringing this wonderful project from dream to reality. With expected completion in late summer to early fall, the Edible Garden provides seed to table learning about healthy eating, healthy living and sustaining healthy land. Designed at the residential scale, the garden showcases horticulture for the home gardener and connects us to our food at its source, and to the food web that supports all life on earth. Scroll to the bottom of the page to see a range of photographs documenting the project’s progress to date.
Located at the site of the former vegetable garden, the Edible Garden will engage gardeners of all ages with an intensive vegetable garden, a children’s food garden for our youngest visitors and school groups, pollinator gardens, a rain garden to soak away storm water, a nature discovery play area, and a ruin garden inside the footprint of the White Cottage. (The White Cottage could not be saved for this project, due to extensive mold and decay.) We are considering a ground hog garden outside our vegetable production area, with the great hope this will distract them from the main menu inside the garden gate!
With new bounty from the Edible Garden, we look forward to donating our surplus produce to local food banks. Grant support from the Institute for Library and Museum Sciences, allowed Tyler to take healthy food gardening on the road. In spring of 2017, Tyler staff and volunteers built vegetable demonstration gardens at five Delaware County libraries. Working with Library volunteers, Tyler staff will provide on-site programming for our shared community. The Garden Classroom at the center of the Edible Garden offers great opportunities year round for a host of new garden education programs, camp activities, school groups, scouts and more. The heart of the building is a large multipurpose room with a kitchen, that opens to terraces on both sides, with two new bathrooms. Truly, a new center of learning for Tyler, and a great jumping off point to explore all of the Arboretum’s riches with easy access to our meadows, and woodlands.
Site work and demolition began in mid-April, weather permitting, and the construction area will be fenced for safety. Access to the area will be limited, but because construction is fun, there will be places for you to view what is happening and enjoy the big machines! See below for construction progress: Inclement weather in late March and early April delayed the project’s start by several weeks. Site preparation and demolition of the White Cottage began and progressed through April and May. The top soil around the structure was removed and relocated so as not to contaminate it with demolition debris. The building was demolished from the roof down, being mindful to remove and sort as much of the demolition material as possible. The timber from the roofs and the 1970s addition was removed and sent off to be recycled. Similarly, the metal in the building (all the alloy guttering, copper piping, cast iron bath tubs, water heaters, etc.) was removed, sorted, and recycled as part of Tyler’s mission and vision for responsible use of resources.
Below: Demolition of the White Cottage continued throughout May, as can be seen in the images below: Our talented and respectful demolition crew were mindful of their task. Working methodically and strategically, the roof and upper walls were removed in sections so as to leave the lower portions of the walls of the main building intact. The bight orange line painted on the outer wall visible in several images shows the grade level of the finished floor of the new building. The difference in height required filling in much of the site with additional construction grade material.
Below: In early June, with the main structure of the White Cottage removed, work began on filling in what had been the basement/cellar. The spring in the basement was capped and covered with several dozen cubic yards of demolition material. By reusing the stone and brick of the walls as infill, we saved the expense and environmental impact of having to truck additional loads of debris off site. Next, work began on raising the height of the ground of the whole site with a clay mix of construction-grade material. All told we brought in, distributed, and compacted over 20 truck loads of material, as can be seen in the images below:
Below: Ground level work continued until the end of May, with truckload after truckload of clay construction material being brought in, strategically dumped, and then being precisely and meticulously distributed and compacted until the level of the main part of the site had been increased by almost 30 inches. This material was flanked by an earth wall to the lower side of the site which forms the upper section of the rain garden. By early to mid-June we had installed below ground drain and pipes to channel storm water and we had started laying out the paths for the main part of the garden, which meant the shapes of the individual garden beds began taking shape.
Below: By mid-August the pathways and planting beds had taken shape and had been filled with new top soil. Each planting bed is edged with metal. Walk ways had been prepped and filled with compacted crushed stone. But most exciting of all, concrete had been poured to create the beginnings of the foundations of our new classroom and multi-function activity space. The metal sections sticking out of the concrete are rebar, which give the concrete extra strength. The blue material is Styrofoam.
Below: By mid-September our building’s footings were complete and framing of the new structure began in earnest. It had seemed for the longest time that little was happening on the site (we know, of course that that was not the case: essential ground work had to happen), but with the completion of the foundation, it seemed that then, the opposite happened: that a great deal of progress was made in a short period of time. With the framing complete by the end of September, as we moved into early October, the building’s HVAC and electrical systems begin going in. Additional work has also taken place on the fencing for the garden.
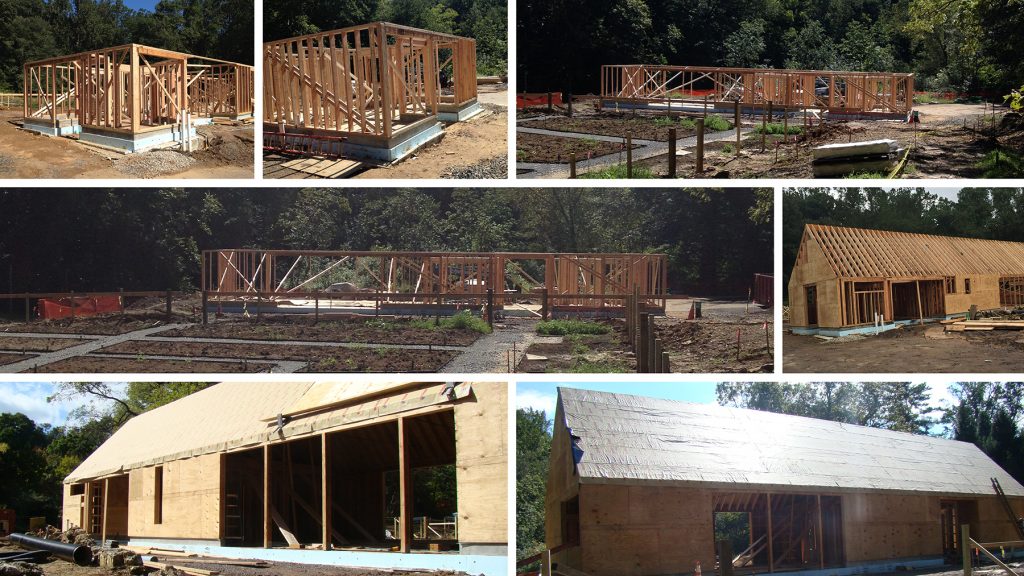
If you’d like a copy of the Edible Garden case statement document, click here.

Tyler Arboretum is pleased to announce that we have been awarded a @3M 2019 Community Vibrancy Grant in support of Lucille’s Edible Garden! The grant will allow us to connect new audiences to our healthy eating and gardening programs. Special thanks to the 3M Advanced Material Division in Aston for nominating us!


